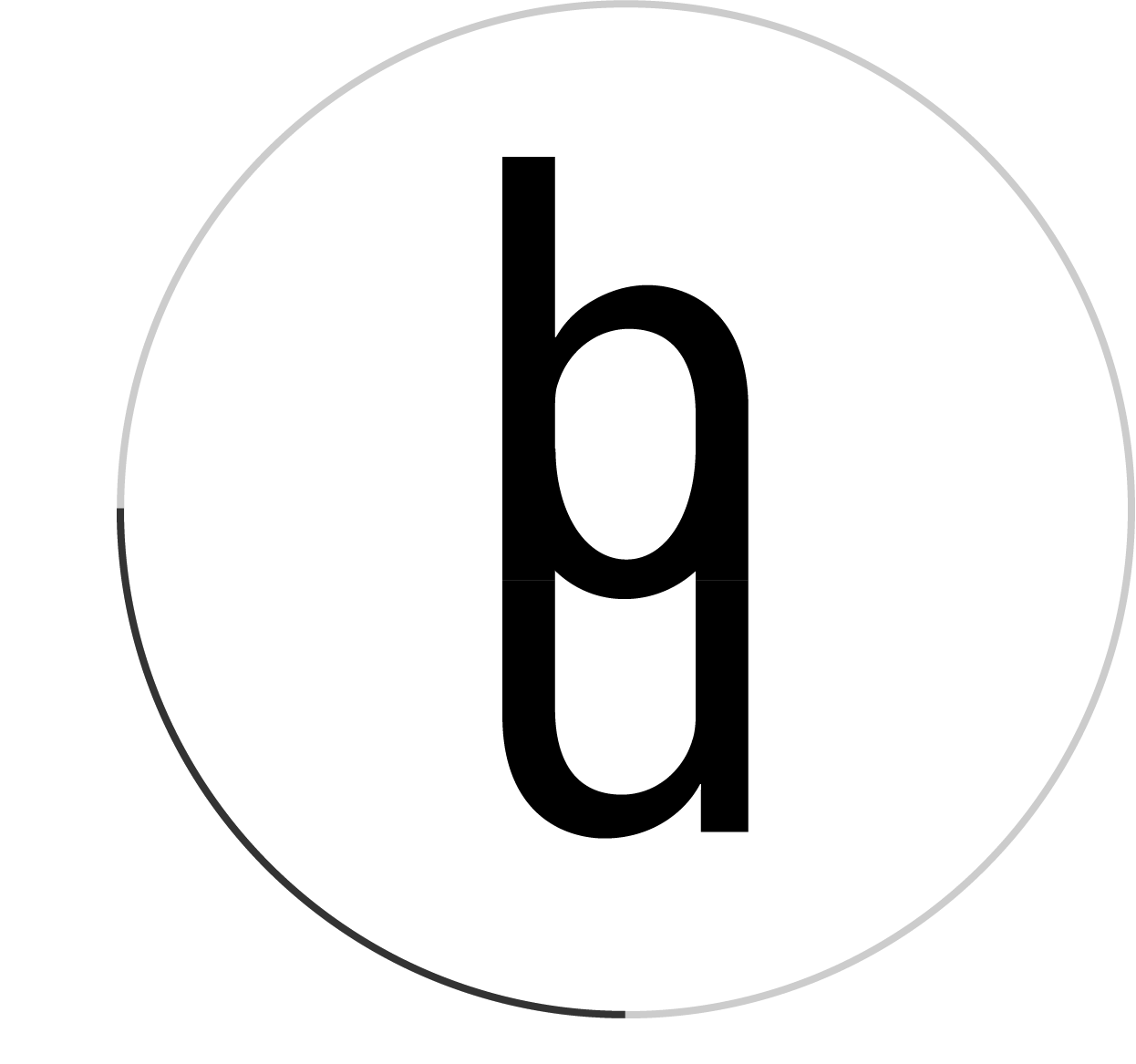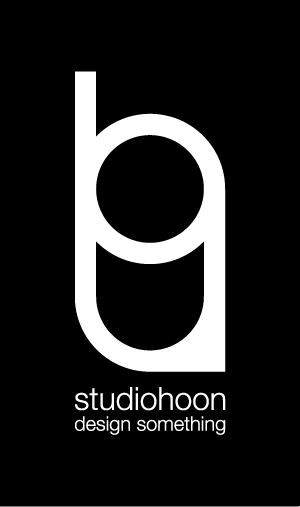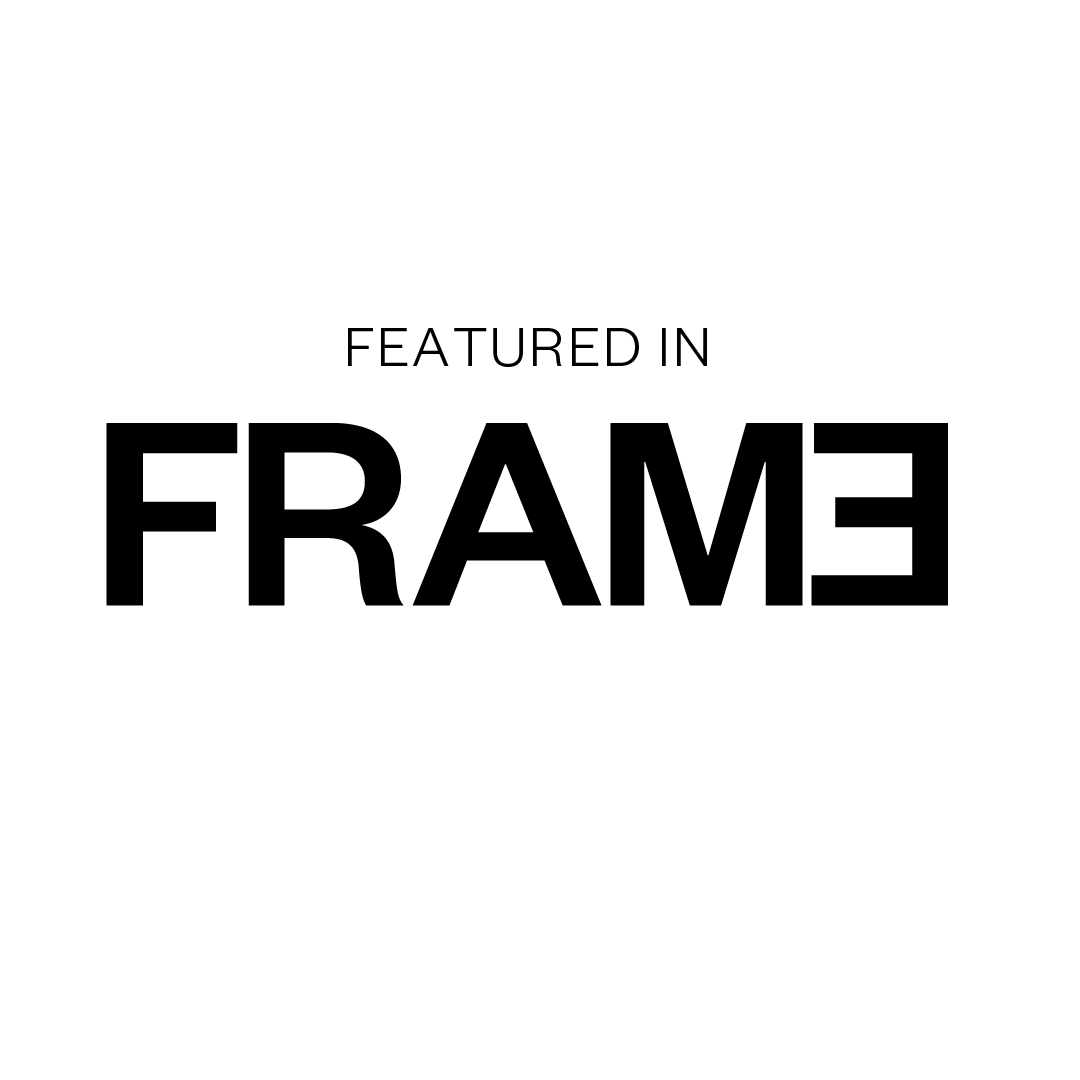Momento Brewers
Type : Interior / cafe
![]()
![]()
![]()
![]()
![]()
Type : Interior / cafe
Location : Sungsu-dong, Seoul
Area : 47 sqm
Material : brick, plywood, timber, wood-stain, paint
For the : MarketLane coffee brewers from Melbourne
#momento_berwers_
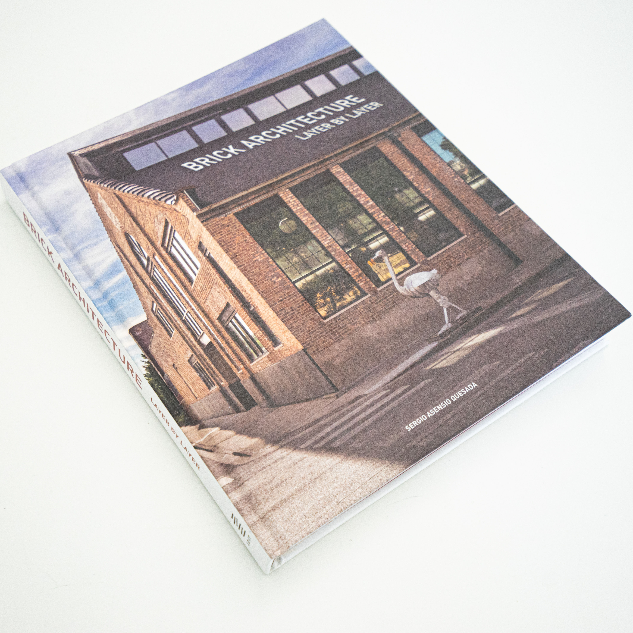
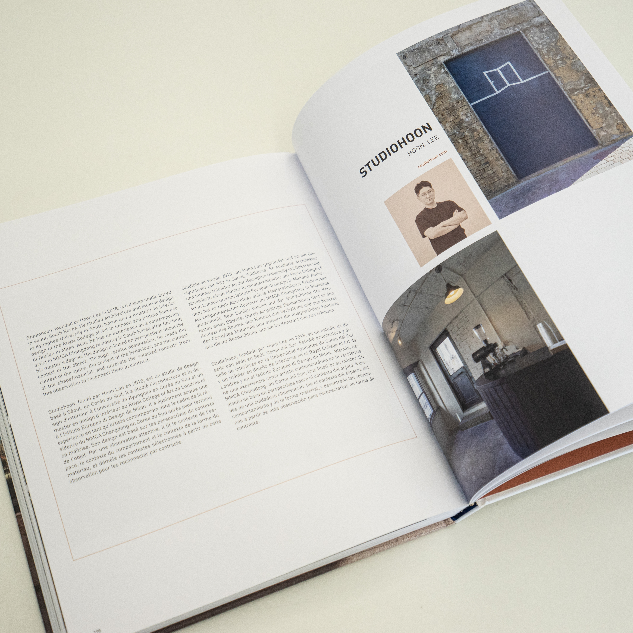
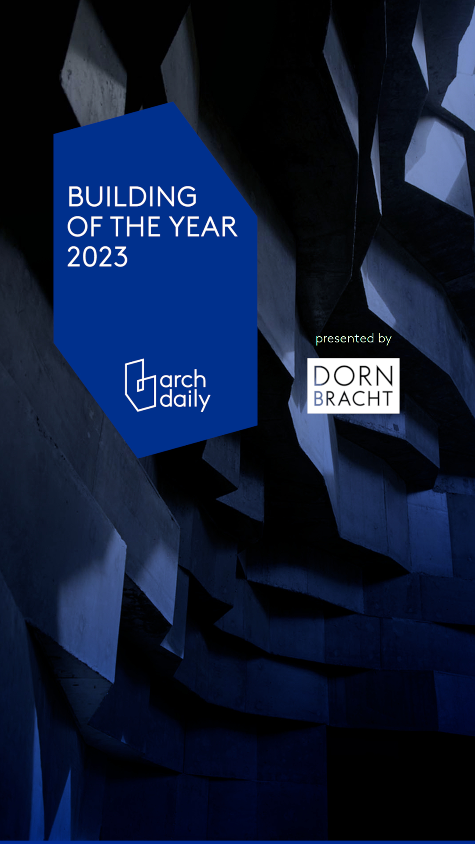
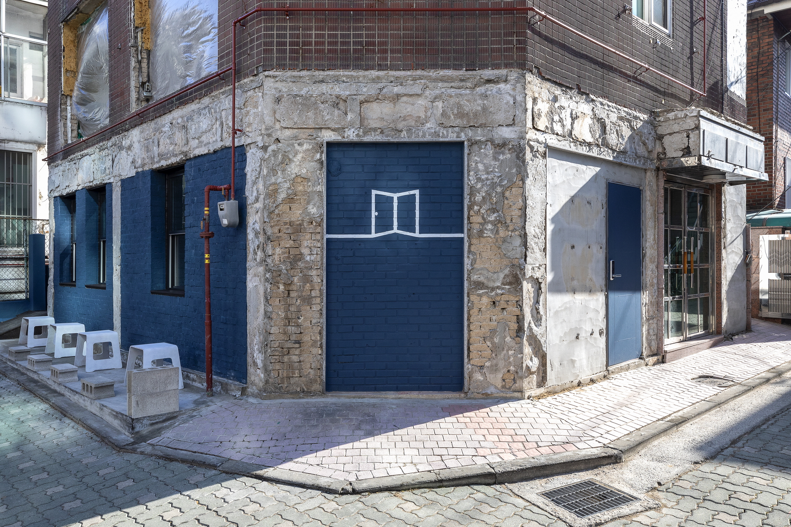
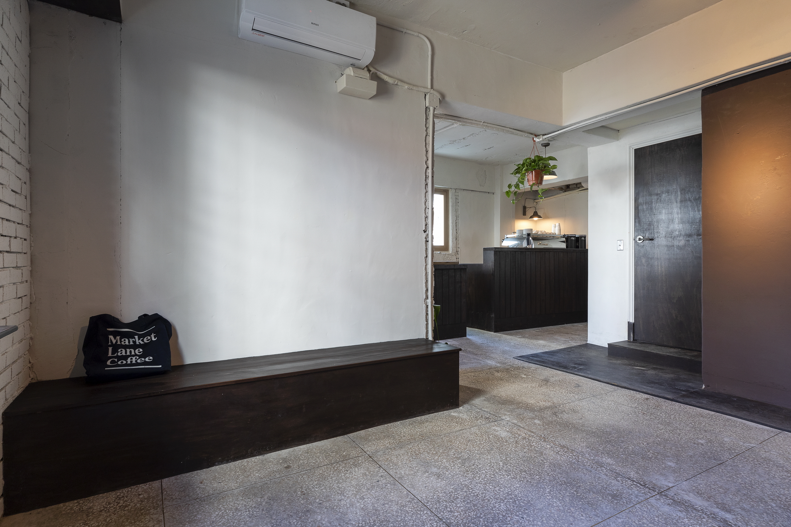
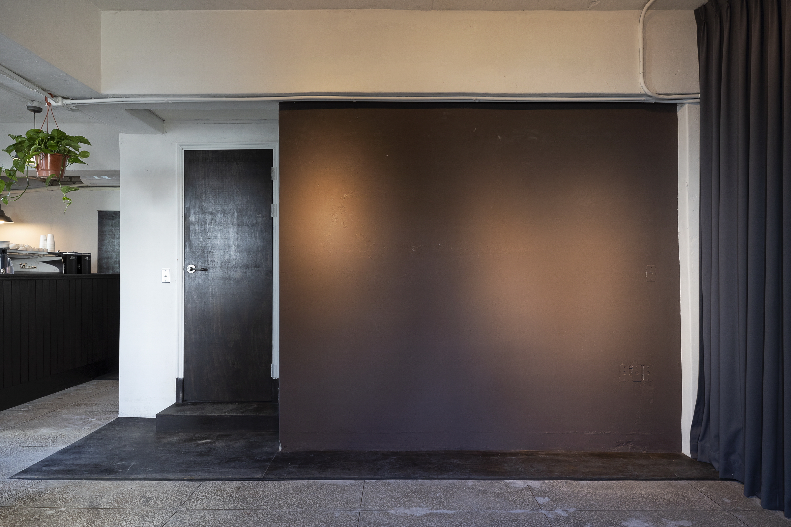
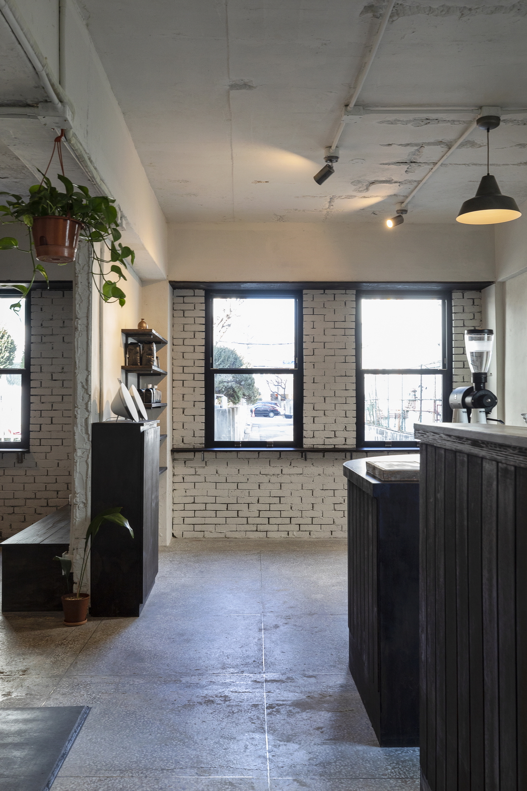
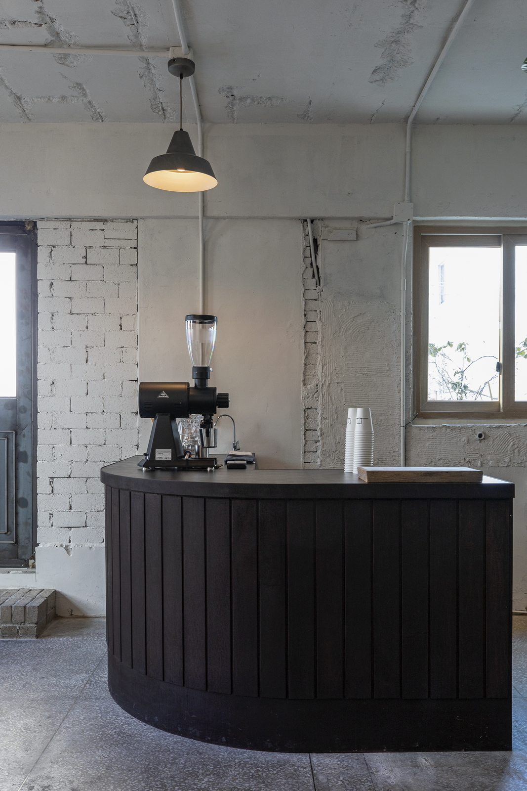
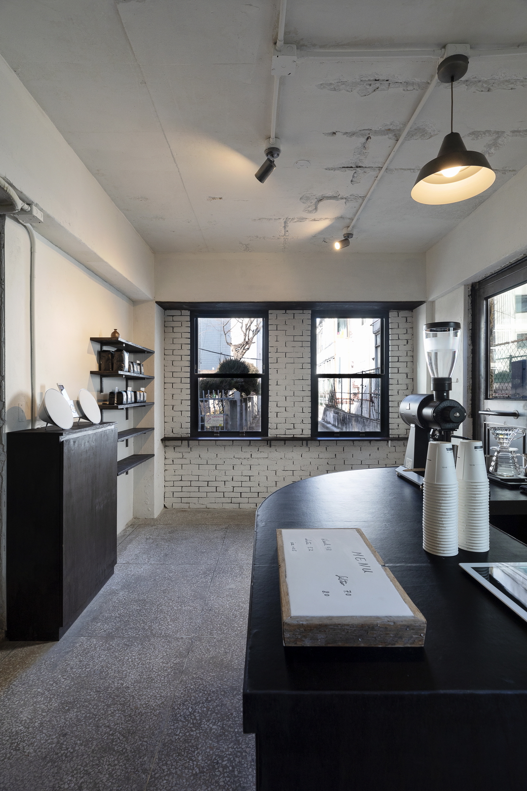
Book published on the
Brick Architecture, layer by layer(LOFT publications, 2022)
BRICK ARCHITECTURE, layer by layer / Loft Publications, 2022
Web published on the
ArchDailyMomento Brewers Café / Studio Hoon | ArchDaily
Web published on the
ArchelloMomento Brewers Café / Studio Hoon | Archello
Nominated for the
ArchDaily Building of the Year Awards 2023Momento Brewers Café / Studio Hoon | ArchDaily
In the middle of the alley outside Seongsu-dong, you can face a blue wall with a small window and a small vacant lot. The entrance is hidden on the side of the building and does not attract attention. In a small open space in front of the blue wall, people freely stand, sit, talk and drink coffee in their own form. Momento Brewers is not a brand that simply experiences a high-quality coffee or a beautiful space. But it is designed by defining the entire activity there as a brand. To make the whole act a brand, Momento Brewers was designed as a standing bar that limits seating and instead provides open space.

The interior of the shop is divided into two spaces. A bar space where you can chat with a barista and an empty space where you can drink coffee and appreciate the space and exhibition works. Those two spaces are separated by concrete walls, and both are connected to outer space through the windows on the brick wall. The windowsill is a critical element in connecting the inside with the outside. The window has windowsills on both sides of the inside and outside, and it is used as a standing table where coffee can be placed as it is. Therefore, people naturally lean against the wall and drink coffee, and the small vacant lot in front of the shop becomes a small park to enjoy freely. This act creates the atmosphere of the brand as it is.
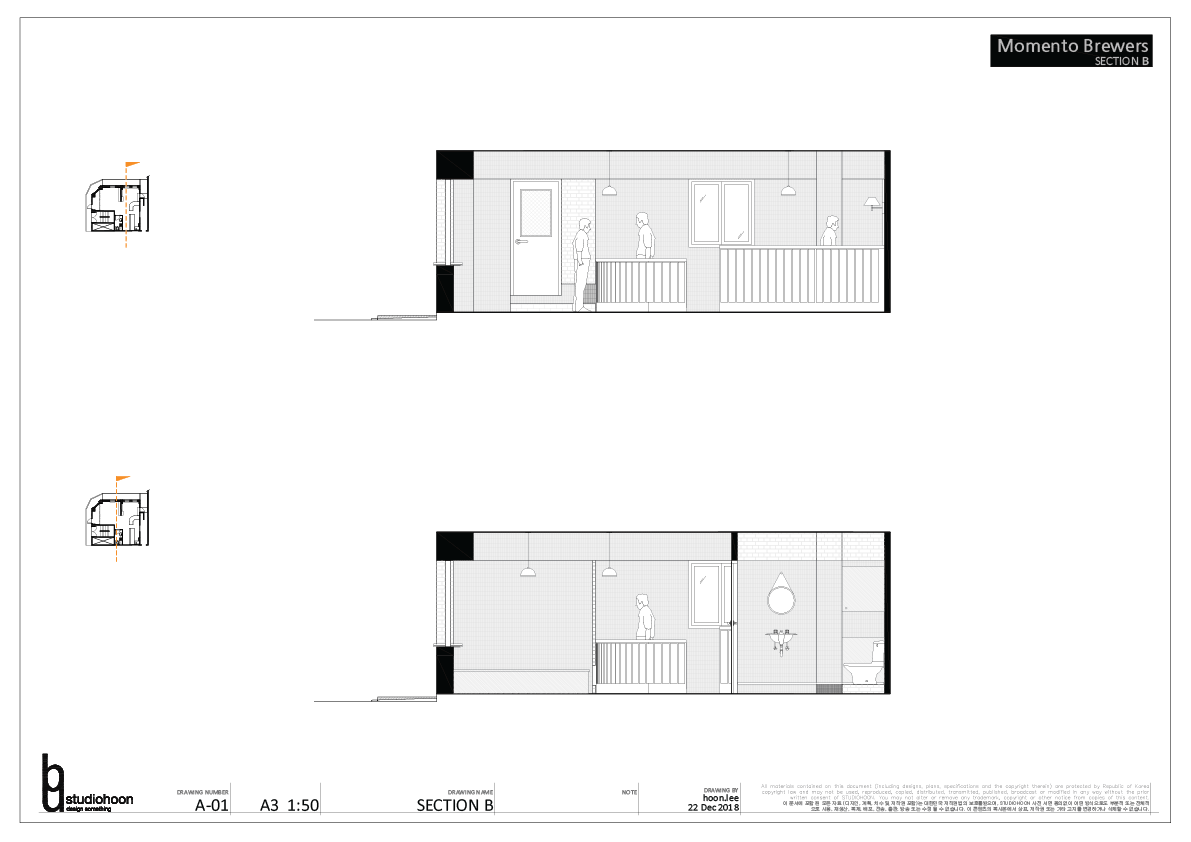
If the act itself is the brand's essence, the brand's DNA is presented in a way that deals with the material. All materials are processed so that users can comfortably experience their original beauty. The decoration of the outer wall and inside flooring is removed, so the structure is shown as it is. Rough cement bricks and concrete parts are painted to maintain their shape and enjoy the texture. The coffee bar and bench were rubbed by fabric several times with wood stain to show the beauty of the wood grain, and the soft touch of it could be enjoyed by texture sensory. The main front door is made entirely of steel and has an oil finish to prevent rusting and give it a heavy and cold sensory experience.

