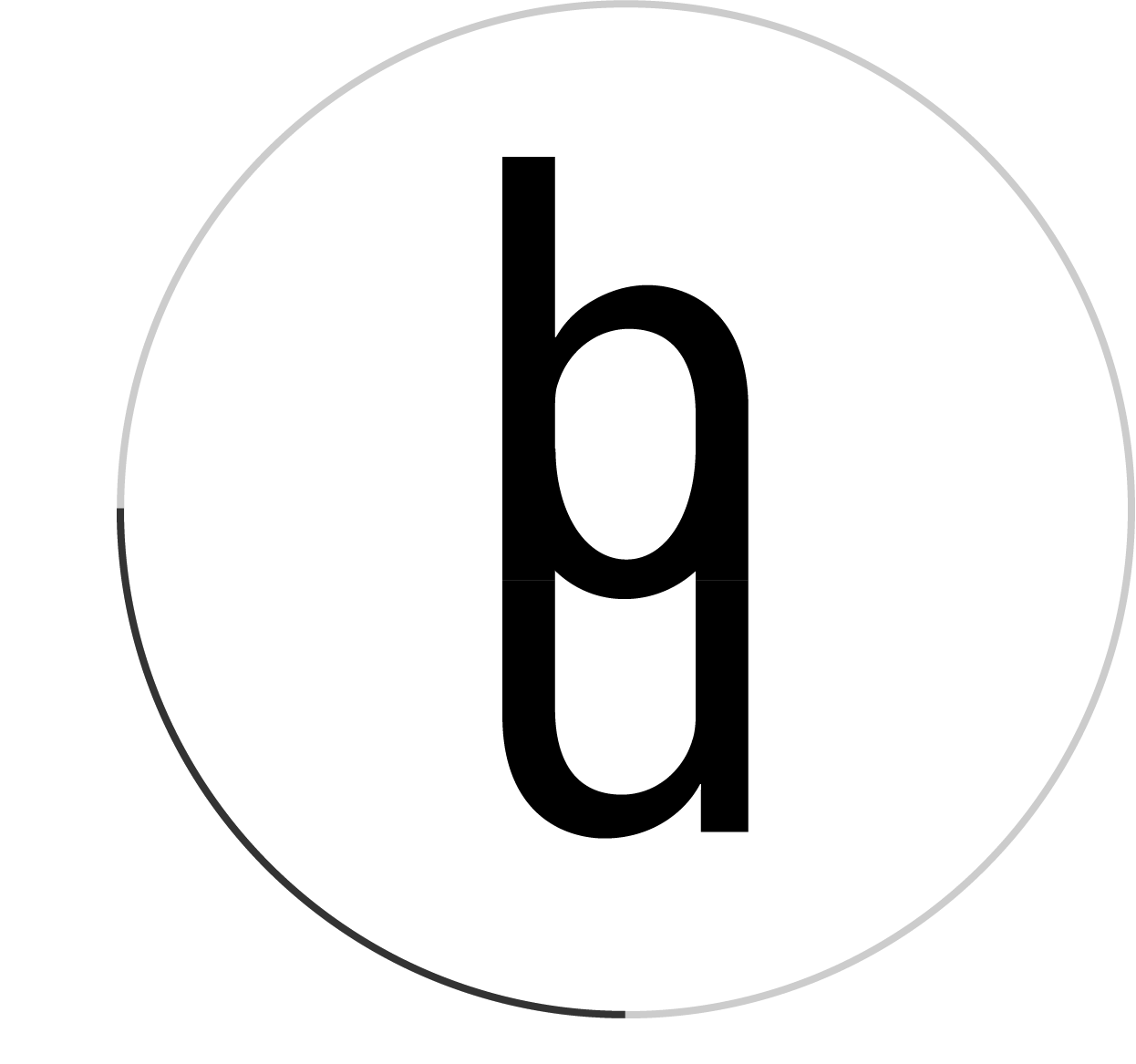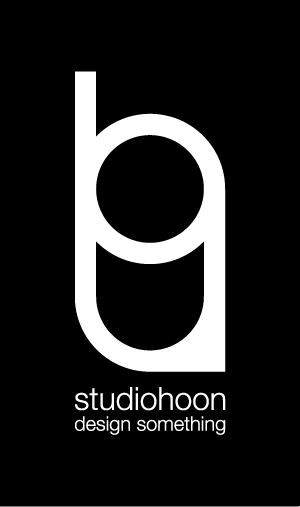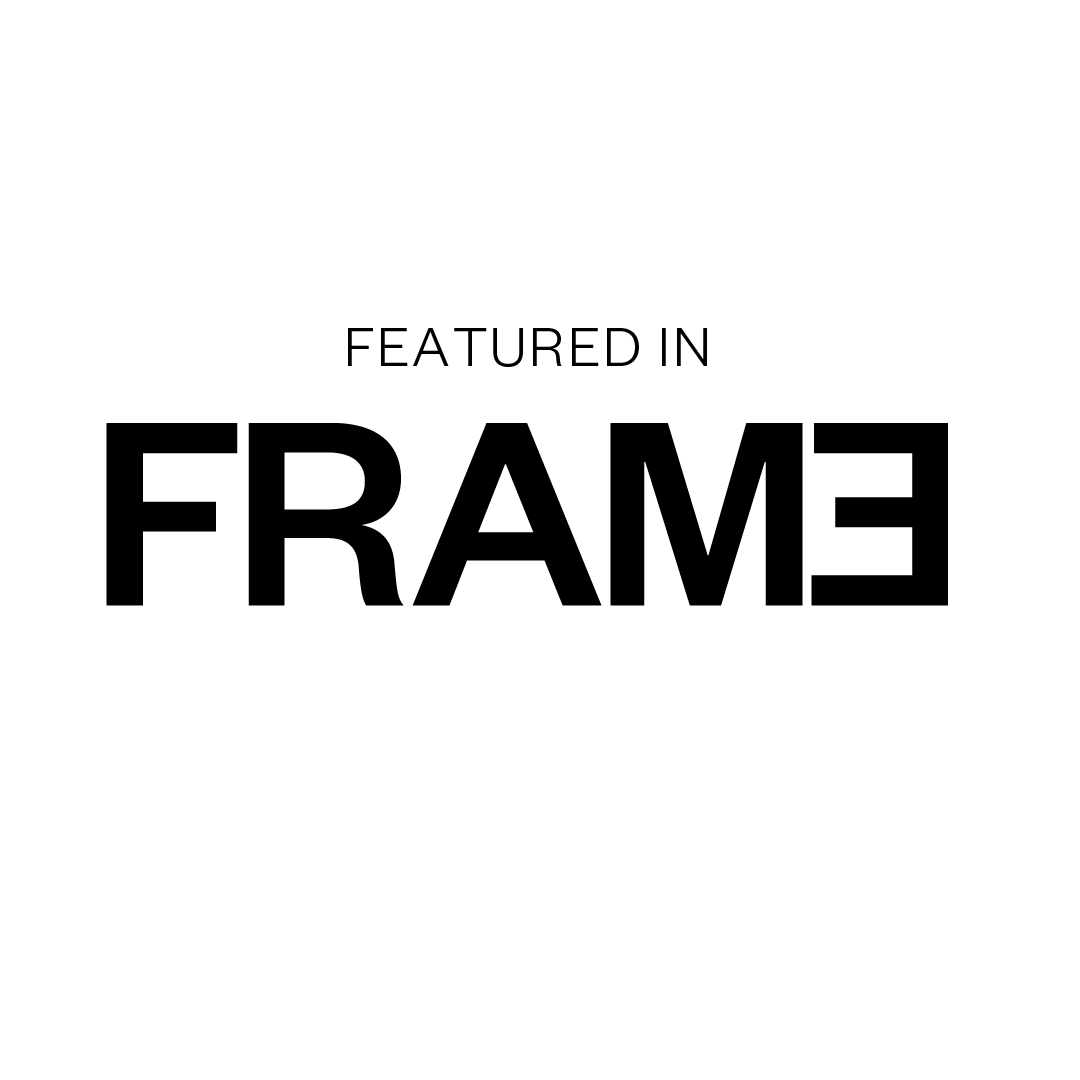Studio Wonder
Type : Interior / Making Space, Office
![]()
![]()
![]()
Type : Interior / Making Space, Office
Location : Geumsa-dong,
Geumjeong-gu
, Busan
Area : 420 sqm
Material : paint, crete, stainless steel, tile
For the : space that creative developers
#studio.wonder


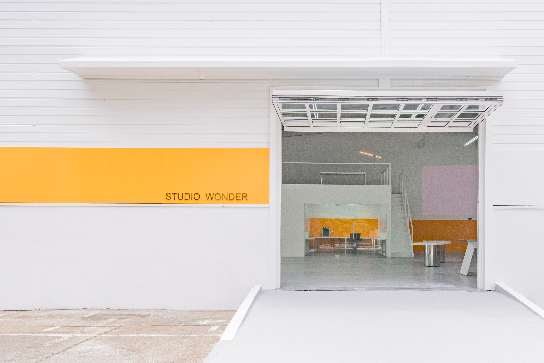
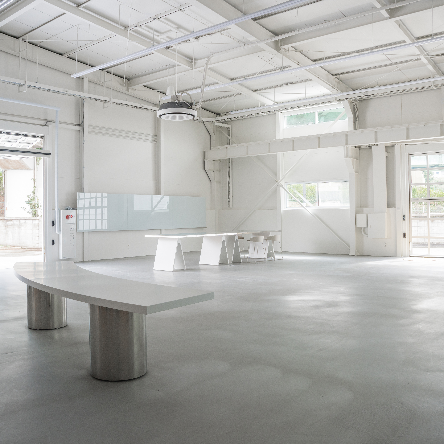
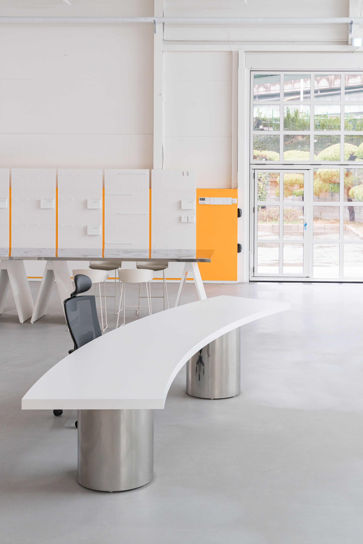
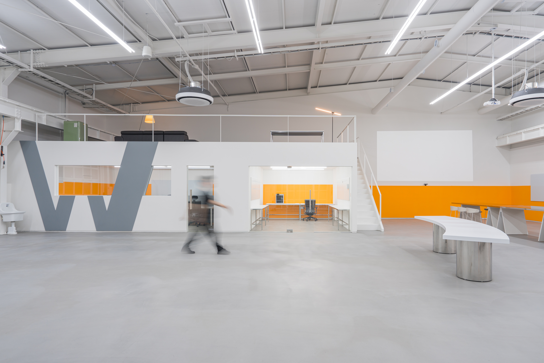
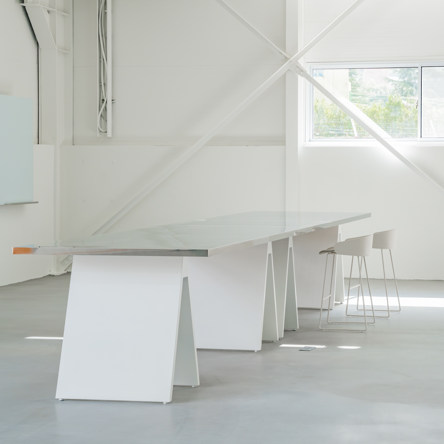
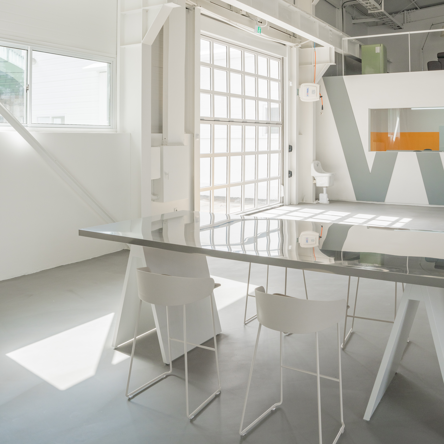

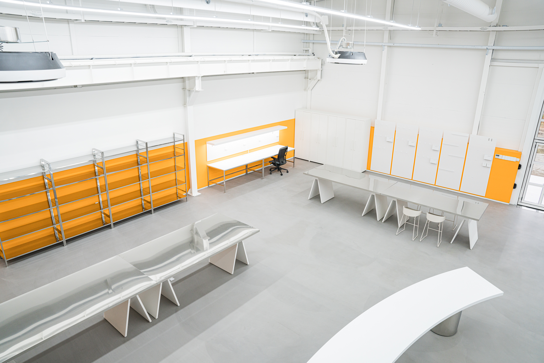

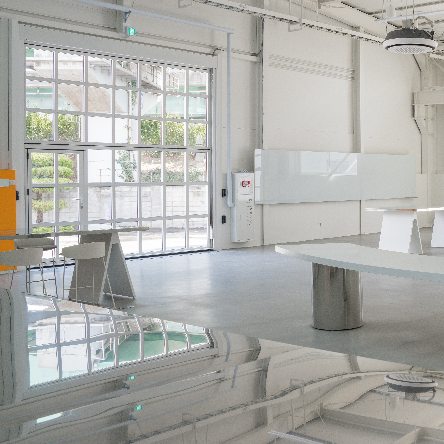
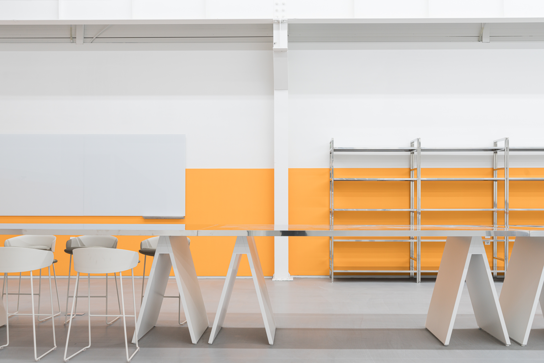
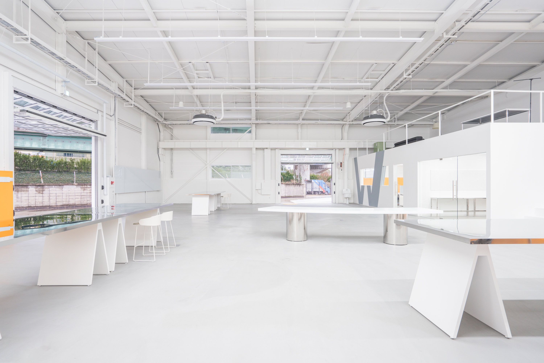
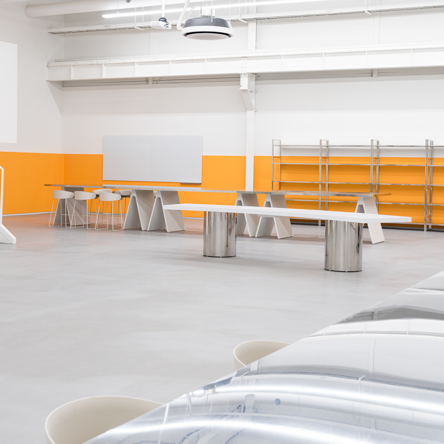
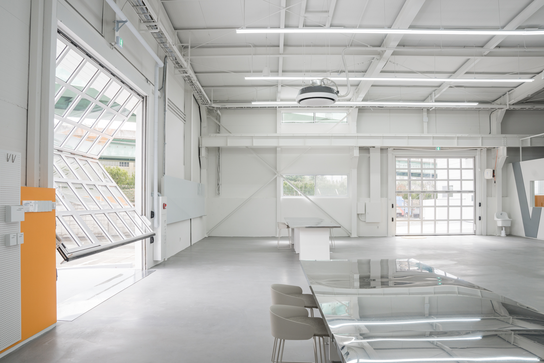
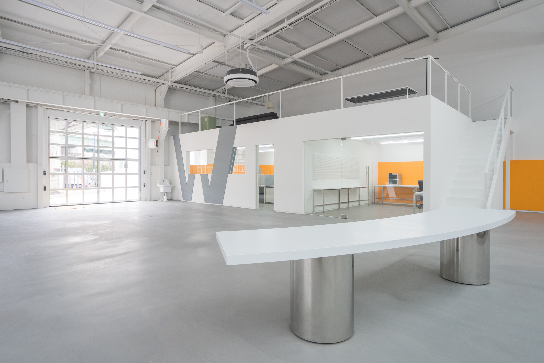
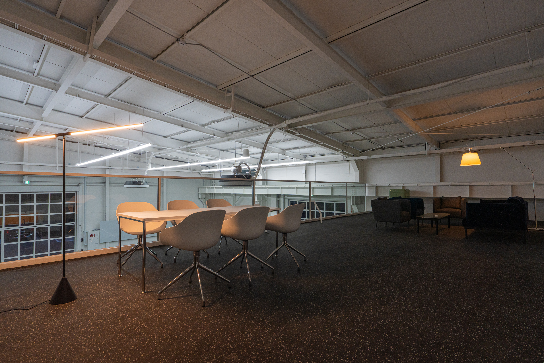
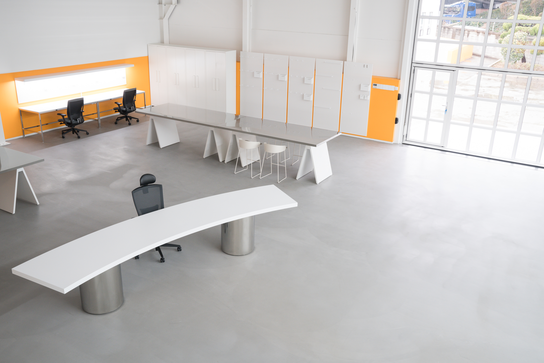
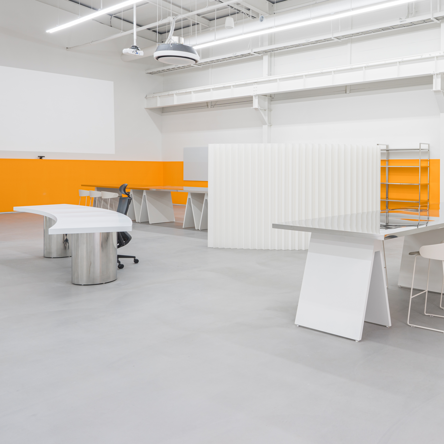

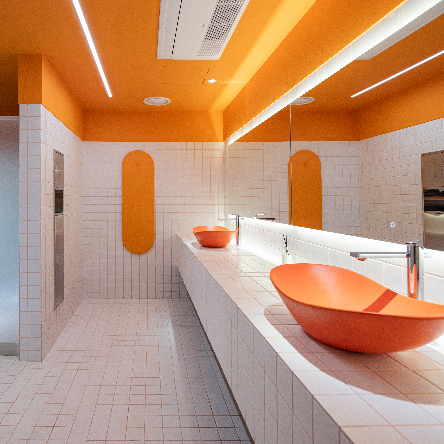
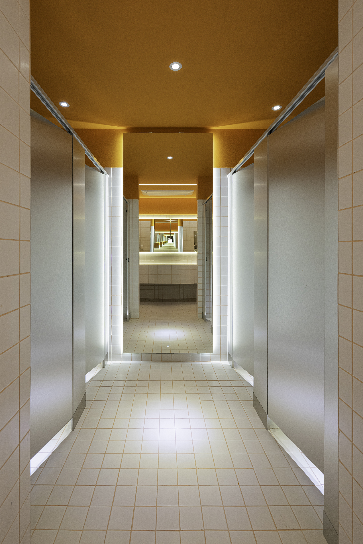
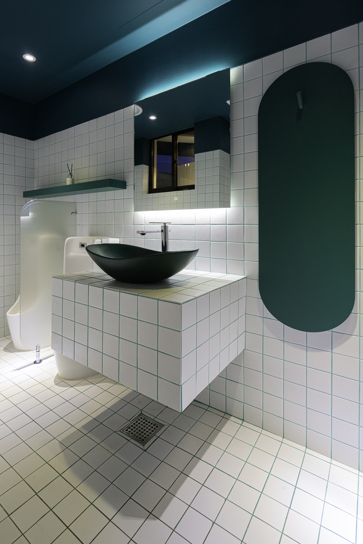
Web published on the
ArchelloStudio Wonder / Studio Hoon | Archello
The transformation of industries presents continuous opportunities and new challenges. In the middle of these waves of change, many existing industrial facilities are losing their functionality and being abandoned. Located at the end of the Geumsa Industrial Complex in Geumjeong-gu, Busan, the abandoned factory of Dongil DRB is one of many spaces that failed to adapt to industrial changes. Studio Wonder is a space regeneration project that aims to revitalize such obsolete spaces into testbeds for the development and education of robotics and AI technologies in response to the Fourth Industrial Revolution.

The studio is designed with a duplex structure, divided into a lounge and a workspace. The upper space is a cozy lounge intended for comfortable conversations and meetings, while the lower space is an optimized workspace for collaboration and project execution. These separated areas provide independent spatial experiences while being organically connected to facilitate smooth transitions of thought.

The workstations emphasize mobility, allowing flexible use of the space according to the project's scale and nature. The metal finish of the workstations ensures durability and practicality for various tasks. The orange background color of the workspace is Studio Wonder's brand color and serves as a safety feature, making users' activities highly visible.
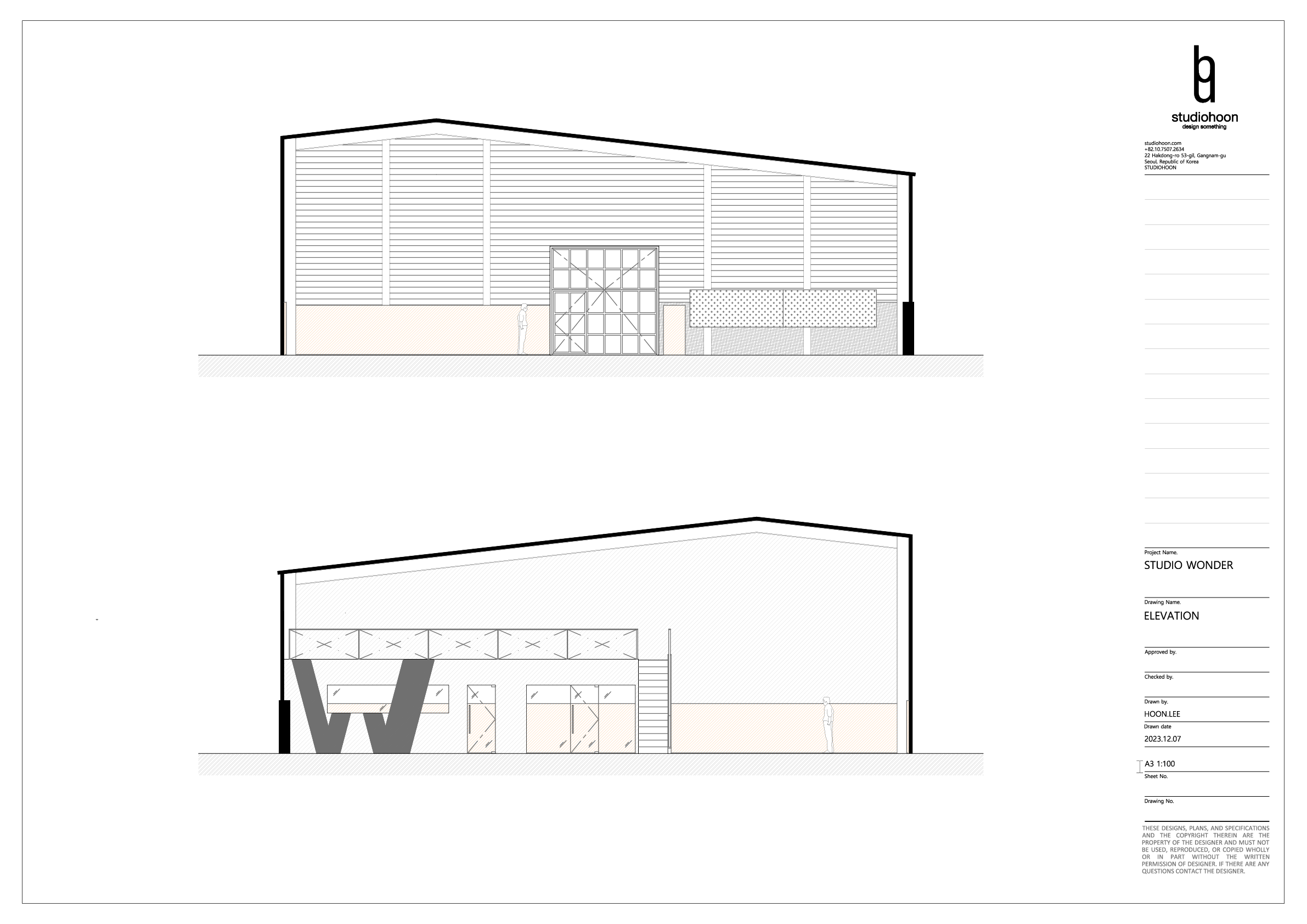
The entrance uses glass to secure visual connectivity with the outside and enriches the space with natural light, creating a warm atmosphere. The fold-up entrance design facilitates the smooth movement of equipment and materials, breaking down boundaries with the outside and creating a continuous space.

