Office 1969:이성당
Type : Interior / office
![]()
Type : Interior / office
Location : Gunsan si, Chungnam
Area : 247 sqm
Material : plywood, timber, wood-stain, terracoat, glass
For the : heritage since 1969
#leesungdang_1945





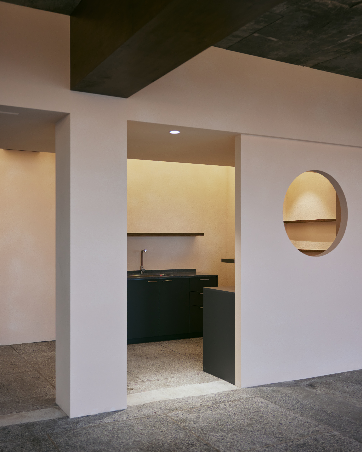
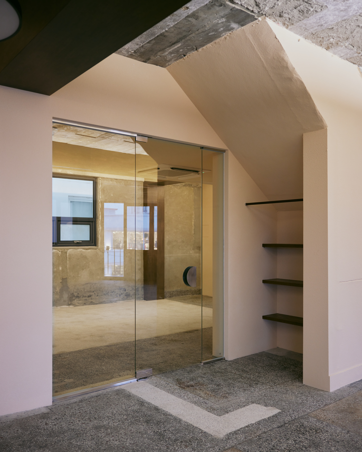
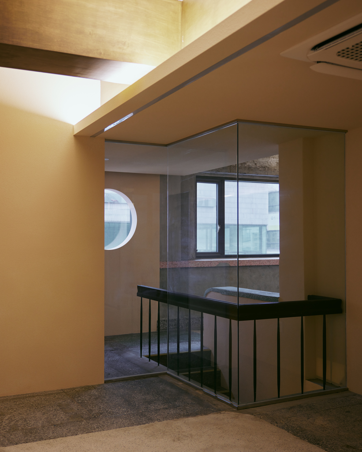

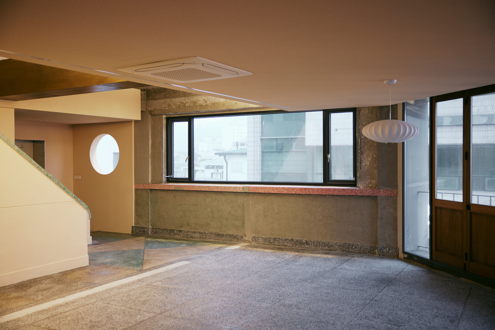


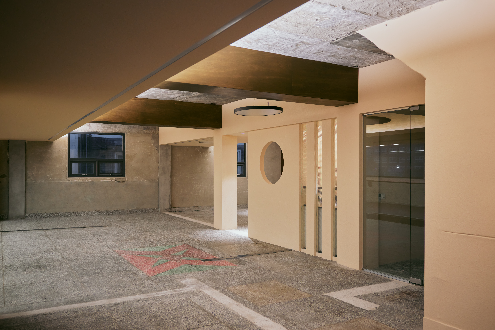
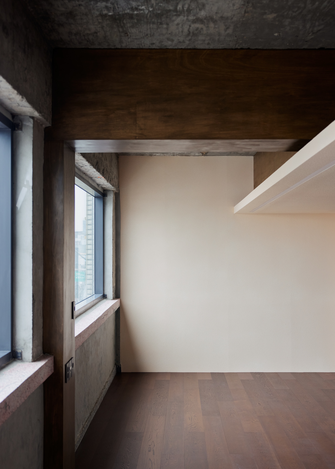
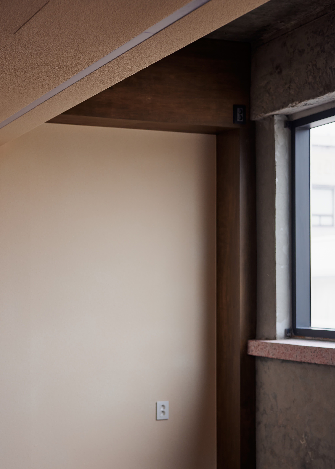
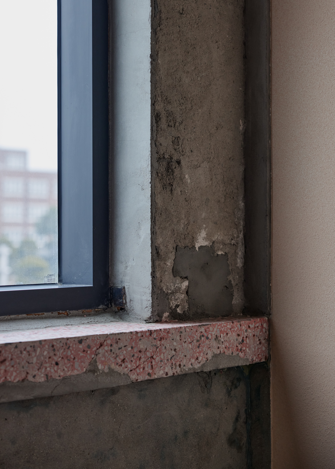

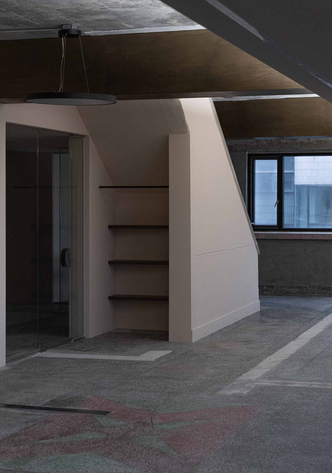
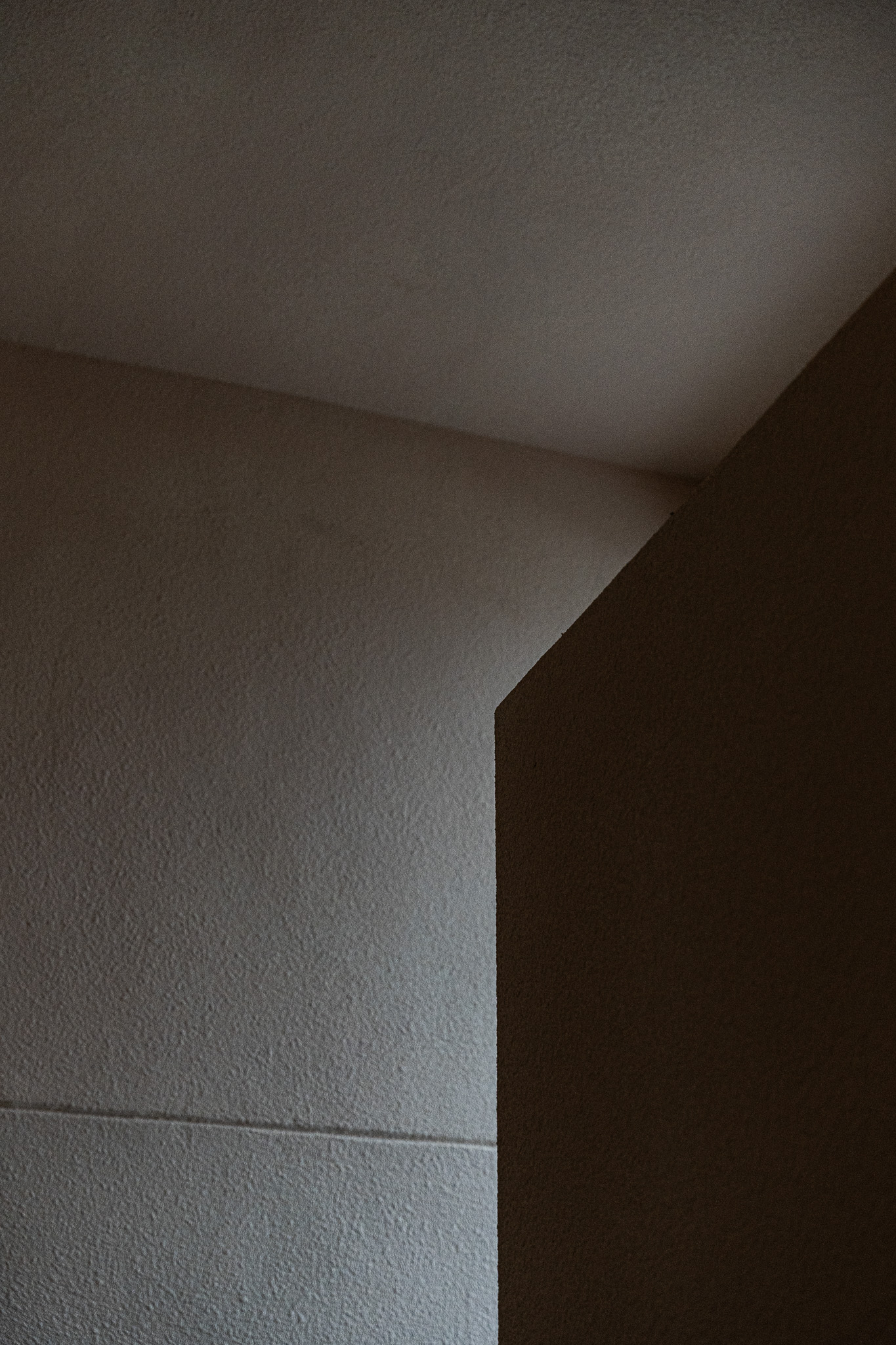
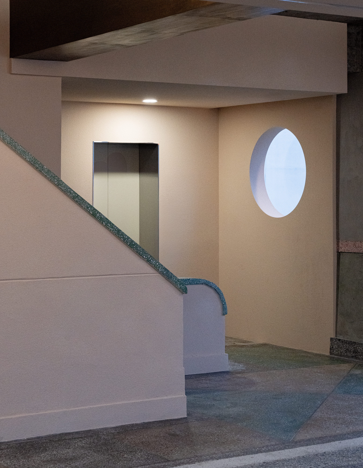
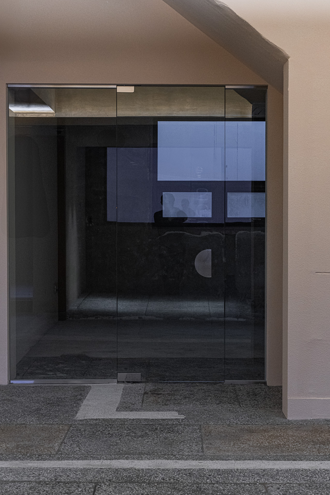
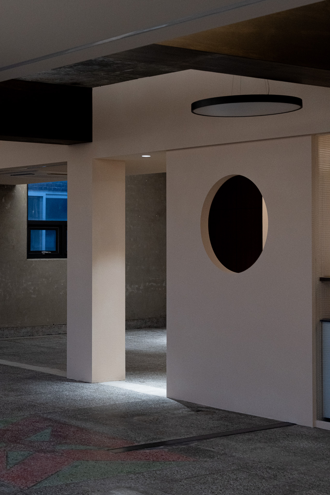
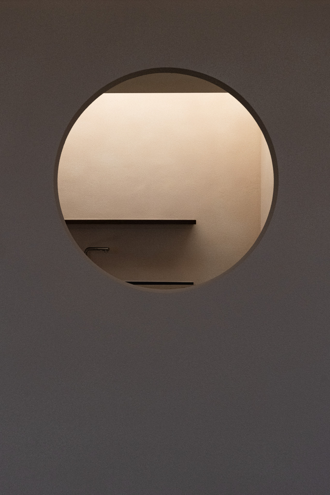
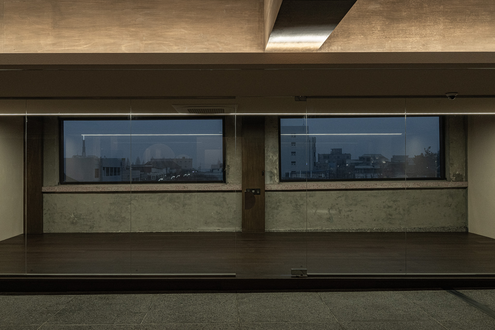
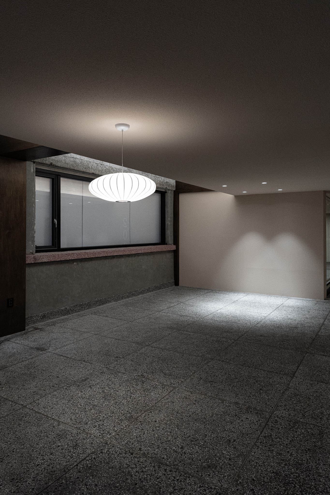
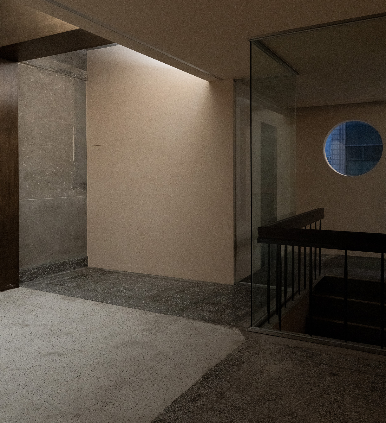
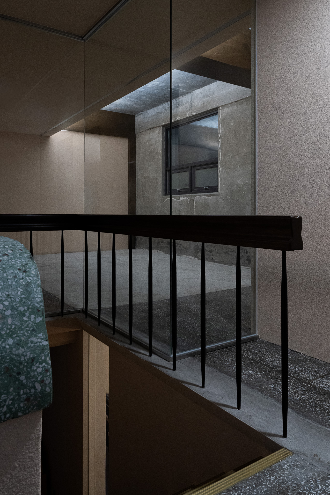
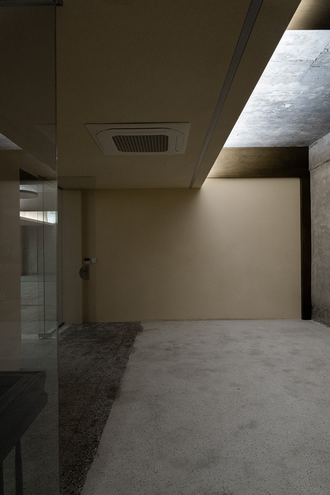
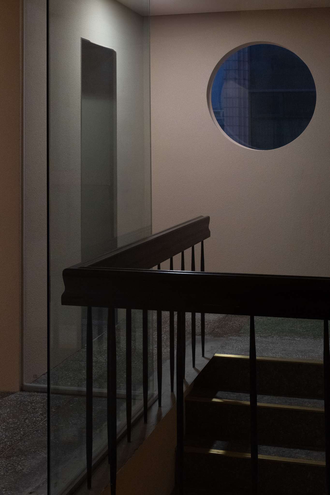
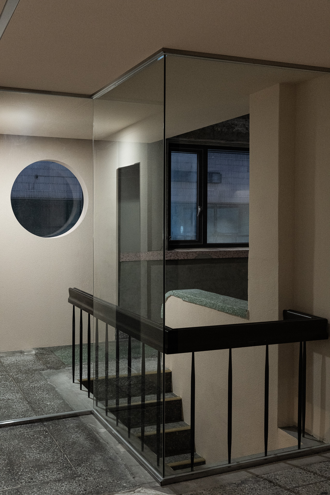
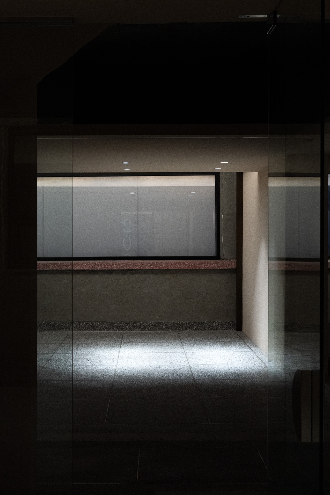
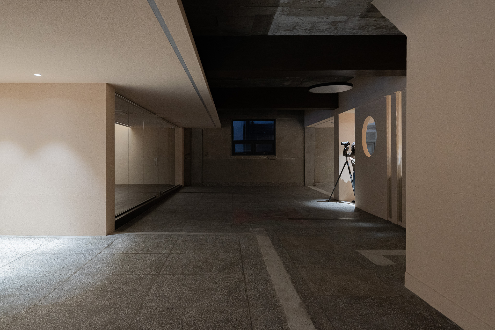

Office 1969: 이성당 별관 재생
Office 1969: 이성당 별관 재생 프로젝트는 한국에서 가장 오래된 빵집인 이성당의 별관 건물을 최소한의 개입으로 현대적 업무 공간으로 변모시킨 군산의 리노베이션 프로젝트입니다. 별관은 1969년에 지어져 현재까지 그때의 형태를 그대로 유지하며 시간의 기억을 간직하고 있습니다.
우리는 1945년부터 이어져 온 이성당의 풍부한 역사적 맥락을 존중하면서, 건물의 원형을 최대한 보존하는 방식으로 접근 하였습니다. 건물의 노출된 구조체와 새로운 요소 간의 대비를 통해 시간의 층위를 시각화했으며, 임원실의 바닥 단을 높여 창을 통한 외부 조망을 확보함으로써 공간적 위계와 기능성을 동시에 충족하였습니다.
프로젝트의 주요 과제는 50년 이상 된 건물의 구조적 안정성을 확보하면서 원래의 건축적 특징을 최대화하는 것이었습니다. 노출된 콘크리트 천장과 기둥을 보존하고, 새로운 요소들을 기존 요소와 명확히 구분되도록 처리하여 과거와 현재 사이의 시각적 대화를 창출했습니다.
디자인은 최소 개입의 원칙에 따라 접근하습니다.
임원실의 바닥 레벨을 높여 기존에 앉은 상태에서는 접근하기 어려웠던 높은 창을 통한 외부 조망을 가능하게 했습니다. 이를 통해 자연광을 들이면서 동시에 공간적 위계를 확립했습니다.
새로운 구조물과 마감재를 기존 요소와 의도적으로 구분하여 '시간의 층위'를 표현했습니다. 목재 패널은 따뜻함을 더하고, 유리 파티션은 개방감을 유지하면서도 공간을 기능적으로 분리했습니다.
케이블 관리, 조명, 공조 시스템 등 현대적 설비를 최소한의 벽체와 천장만을 활용해 신중하게 통합하여 원래 건물의 노출 구조체와 공간감을 보존했습니다. 이성당의 전통 제빵 기법에서 영감을 받은 원형 모티프를 공간 전체에 적용하여 통일감을 부여하고, 회사의 역사와 현대적 기능을 연결했습니다.
이 프로젝트는 건물의 역사적 특성을 유지하면서 현대적 용도에 맞게 적응시킴으로써 군산의 건축 및 음식 문화 유산을 보존합니다. 낡은 사무 공간을 역사적 맥락을 존중하면서도 현재의 요구를 충족시키는 현대적인 작업공간으로 변모시켰습니다. 이러한 과정을 통해 75년 이상 이어온 이성당의 기업 문화와 가치를 물리적으로 구현하여 직원들에게 소속감과 자부심을 심어주고자 합니다.
Office 1969 : 이성당 별관 재생은 역사적 건물이 최소한의 개입으로 현대적 요구에 맞게 적응될 수 있음을 보여주며, 과거와 현재 사이의 의미 있는 대화를 창출하면서 미래를 위한 기능성을 만들고자 하는 프로젝트입니다.
Office 1969: Leesungdang Annex Regeneration
Office 1969: Leesungdang Annex Regeneration is a renovation project in Gunsan that transforms the annex building of Leesungdang, Korea's oldest bakery, into a contemporary workspace through minimal intervention. The annex, built in 1969, maintains its original form to this day, preserving memories of that time.
We approached this project with respect for Leesungdang's rich historical context dating back to 1945, striving to preserve the building's original form as much as possible. We visualized layers of time through the contrast between exposed original structures and new elements, while raising the floor level in the executive office to secure views through the windows, simultaneously satisfying spatial hierarchy and functionality.
The main challenge was ensuring structural stability of this 50-year-old building while maximizing its original architectural features. We preserved the exposed concrete ceilings and columns, treating new elements to clearly distinguish them from existing features, creating a visual dialogue between past and present.
Our design follows the principle of minimal intervention.
We raised the floor level in the executive office to enable exterior views through previously inaccessible high windows while seated, establishing spatial hierarchy while maximizing natural light.
We deliberately distinguished new structures and finishes from existing elements to express 'layers of time.' Wood panels add warmth, while glass partitions maintain openness while functionally dividing spaces.
Modern systems including cable management, lighting, and HVAC were carefully integrated using minimal wall and ceiling elements, preserving the exposed structure and spatial quality of the original building. Circular motifs inspired by Leesungdang's traditional baking techniques provide unity throughout the space, connecting the company's history with its modern function.
This project preserves Gunsan's architectural and culinary heritage by maintaining the building's historical character while adapting it for contemporary use. We transformed an outdated office space into a modern workspace that respects historical context while meeting current needs. Through this process, we aimed to physically embody Leesungdang's corporate culture and values that have continued for over 75 years, instilling a sense of belonging and pride in employees.
Office 1969: Leesungdang Annex Regeneration demonstrates how historical buildings can be thoughtfully adapted to contemporary needs with minimal intervention, creating a meaningful dialogue between past and present while establishing functionality for the future.
Office 1969: 이성당 별관 재생 프로젝트는 한국에서 가장 오래된 빵집인 이성당의 별관 건물을 최소한의 개입으로 현대적 업무 공간으로 변모시킨 군산의 리노베이션 프로젝트입니다. 별관은 1969년에 지어져 현재까지 그때의 형태를 그대로 유지하며 시간의 기억을 간직하고 있습니다.
우리는 1945년부터 이어져 온 이성당의 풍부한 역사적 맥락을 존중하면서, 건물의 원형을 최대한 보존하는 방식으로 접근 하였습니다. 건물의 노출된 구조체와 새로운 요소 간의 대비를 통해 시간의 층위를 시각화했으며, 임원실의 바닥 단을 높여 창을 통한 외부 조망을 확보함으로써 공간적 위계와 기능성을 동시에 충족하였습니다.
프로젝트의 주요 과제는 50년 이상 된 건물의 구조적 안정성을 확보하면서 원래의 건축적 특징을 최대화하는 것이었습니다. 노출된 콘크리트 천장과 기둥을 보존하고, 새로운 요소들을 기존 요소와 명확히 구분되도록 처리하여 과거와 현재 사이의 시각적 대화를 창출했습니다.
디자인은 최소 개입의 원칙에 따라 접근하습니다.
임원실의 바닥 레벨을 높여 기존에 앉은 상태에서는 접근하기 어려웠던 높은 창을 통한 외부 조망을 가능하게 했습니다. 이를 통해 자연광을 들이면서 동시에 공간적 위계를 확립했습니다.
새로운 구조물과 마감재를 기존 요소와 의도적으로 구분하여 '시간의 층위'를 표현했습니다. 목재 패널은 따뜻함을 더하고, 유리 파티션은 개방감을 유지하면서도 공간을 기능적으로 분리했습니다.
케이블 관리, 조명, 공조 시스템 등 현대적 설비를 최소한의 벽체와 천장만을 활용해 신중하게 통합하여 원래 건물의 노출 구조체와 공간감을 보존했습니다. 이성당의 전통 제빵 기법에서 영감을 받은 원형 모티프를 공간 전체에 적용하여 통일감을 부여하고, 회사의 역사와 현대적 기능을 연결했습니다.
이 프로젝트는 건물의 역사적 특성을 유지하면서 현대적 용도에 맞게 적응시킴으로써 군산의 건축 및 음식 문화 유산을 보존합니다. 낡은 사무 공간을 역사적 맥락을 존중하면서도 현재의 요구를 충족시키는 현대적인 작업공간으로 변모시켰습니다. 이러한 과정을 통해 75년 이상 이어온 이성당의 기업 문화와 가치를 물리적으로 구현하여 직원들에게 소속감과 자부심을 심어주고자 합니다.
Office 1969 : 이성당 별관 재생은 역사적 건물이 최소한의 개입으로 현대적 요구에 맞게 적응될 수 있음을 보여주며, 과거와 현재 사이의 의미 있는 대화를 창출하면서 미래를 위한 기능성을 만들고자 하는 프로젝트입니다.
Office 1969: Leesungdang Annex Regeneration
Office 1969: Leesungdang Annex Regeneration is a renovation project in Gunsan that transforms the annex building of Leesungdang, Korea's oldest bakery, into a contemporary workspace through minimal intervention. The annex, built in 1969, maintains its original form to this day, preserving memories of that time.
We approached this project with respect for Leesungdang's rich historical context dating back to 1945, striving to preserve the building's original form as much as possible. We visualized layers of time through the contrast between exposed original structures and new elements, while raising the floor level in the executive office to secure views through the windows, simultaneously satisfying spatial hierarchy and functionality.
The main challenge was ensuring structural stability of this 50-year-old building while maximizing its original architectural features. We preserved the exposed concrete ceilings and columns, treating new elements to clearly distinguish them from existing features, creating a visual dialogue between past and present.
Our design follows the principle of minimal intervention.
We raised the floor level in the executive office to enable exterior views through previously inaccessible high windows while seated, establishing spatial hierarchy while maximizing natural light.
We deliberately distinguished new structures and finishes from existing elements to express 'layers of time.' Wood panels add warmth, while glass partitions maintain openness while functionally dividing spaces.
Modern systems including cable management, lighting, and HVAC were carefully integrated using minimal wall and ceiling elements, preserving the exposed structure and spatial quality of the original building. Circular motifs inspired by Leesungdang's traditional baking techniques provide unity throughout the space, connecting the company's history with its modern function.
This project preserves Gunsan's architectural and culinary heritage by maintaining the building's historical character while adapting it for contemporary use. We transformed an outdated office space into a modern workspace that respects historical context while meeting current needs. Through this process, we aimed to physically embody Leesungdang's corporate culture and values that have continued for over 75 years, instilling a sense of belonging and pride in employees.
Office 1969: Leesungdang Annex Regeneration demonstrates how historical buildings can be thoughtfully adapted to contemporary needs with minimal intervention, creating a meaningful dialogue between past and present while establishing functionality for the future.



